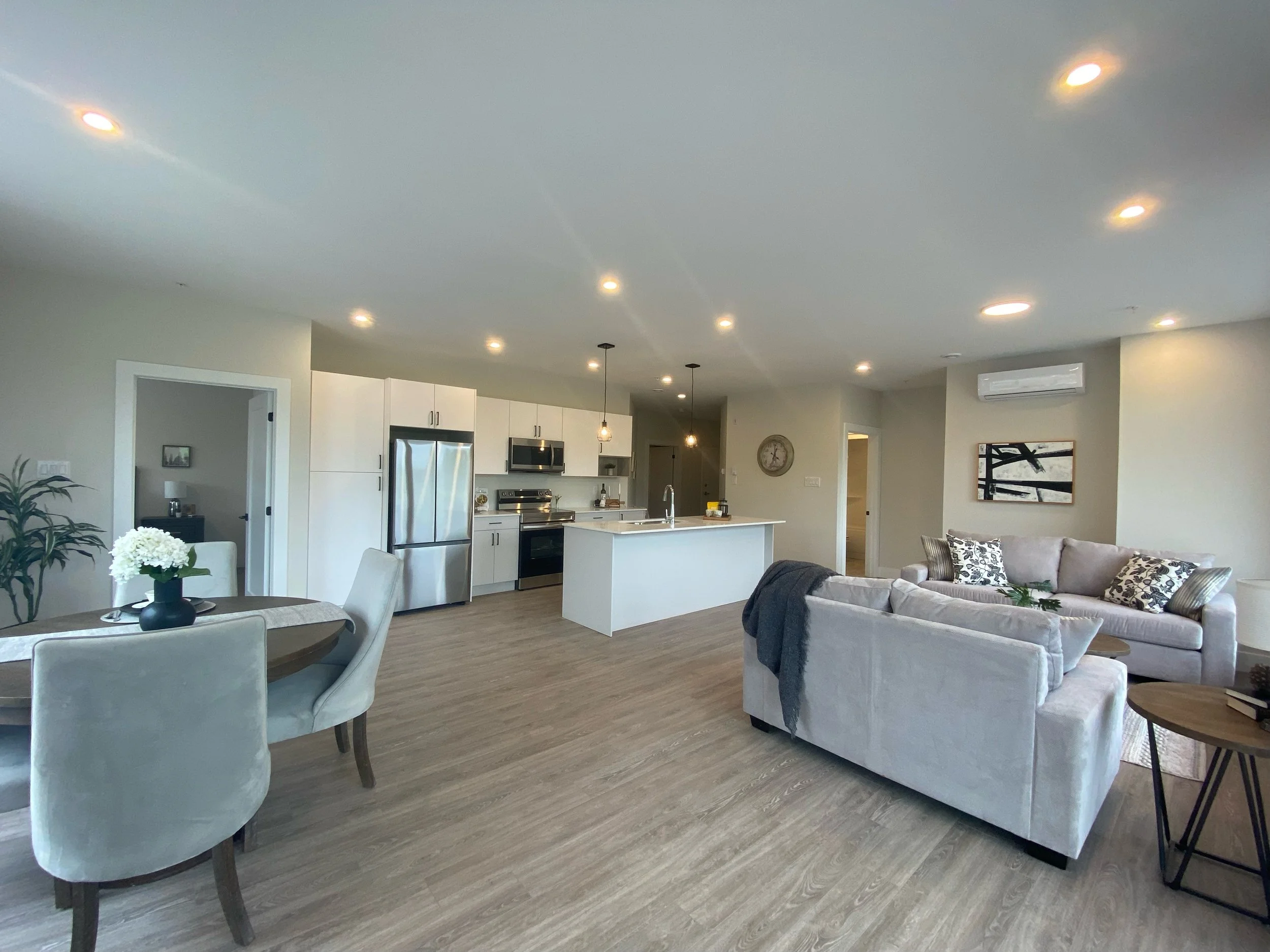BonVie Project
BonVie Project
Project Value: $18,300,000
Contract Type: Construction Management
Project Type: Multi-Residential
Location: Dieppe, NB
Description:
This 6-storey multi-residence with 95 units and 54 underground parking is located in the newly developed Dieppe Area. The construction consists of a hollow core slab system, load-bearing masonry walls, PVC single-ply roof system and two elevators. The facility includes seven interior unit layouts with 9-foot ceilings, barrier-free suits, and a gymnasium on the main floor. During the design, special consideration had to be taken to allow for a seven-foot-deep patio deck. Due to restrictive height covenants along Dieppe Boulevard, Public consultations and rezoning meetings were required and were successful.
The overall construction of the building was completed in just over 22 months, with the project beginning in November 2020 and the building being turned over in August 2022.






